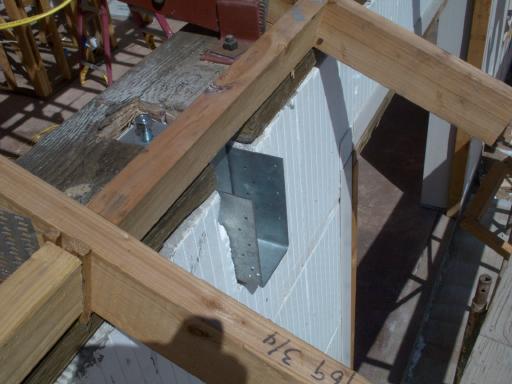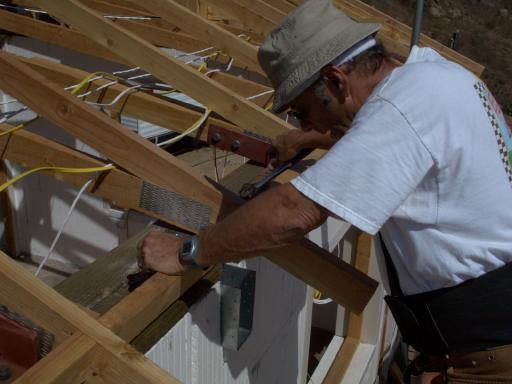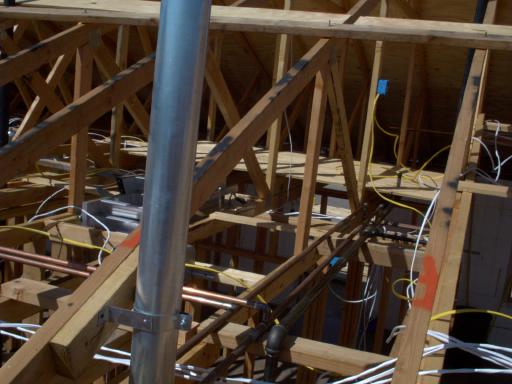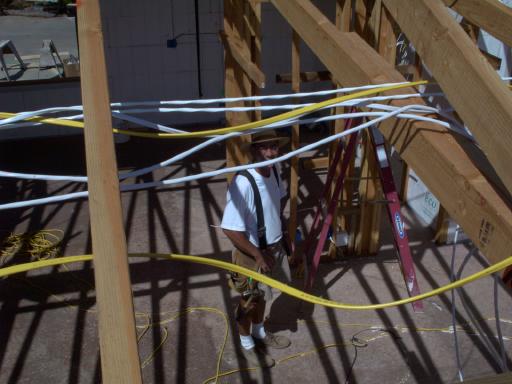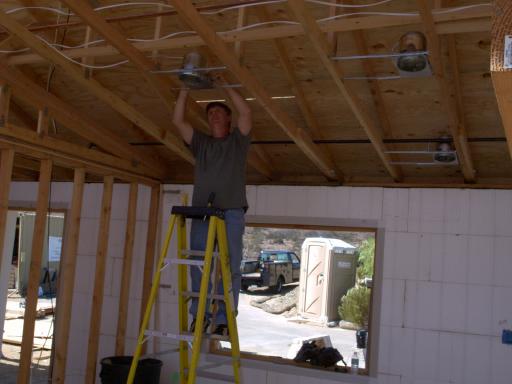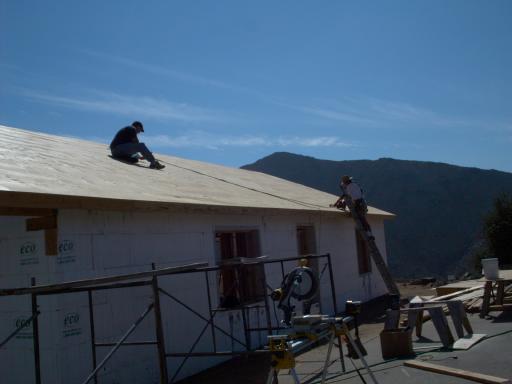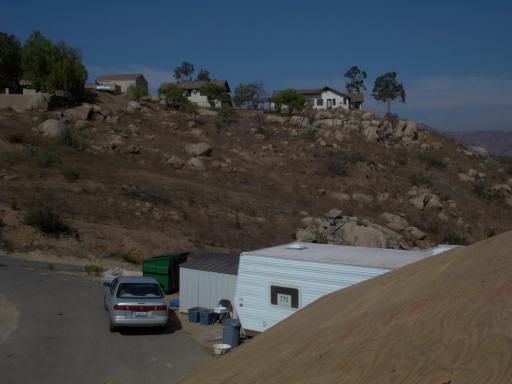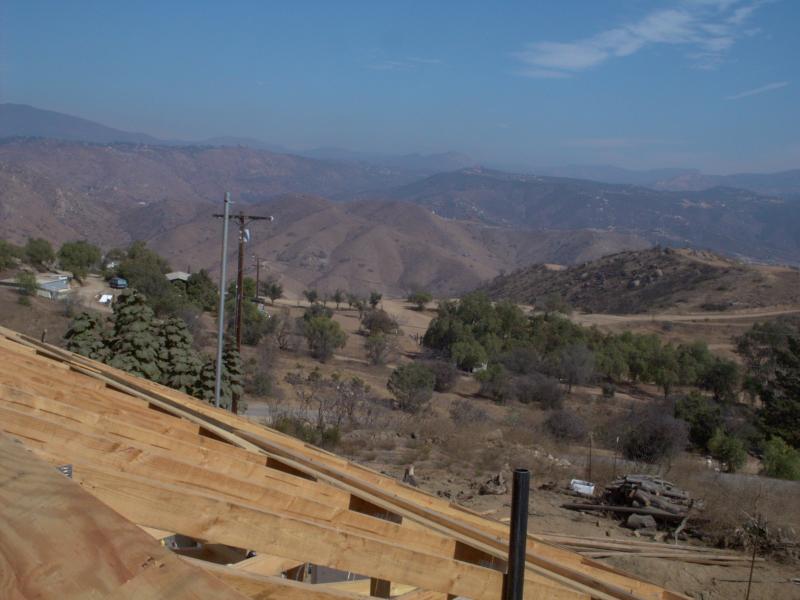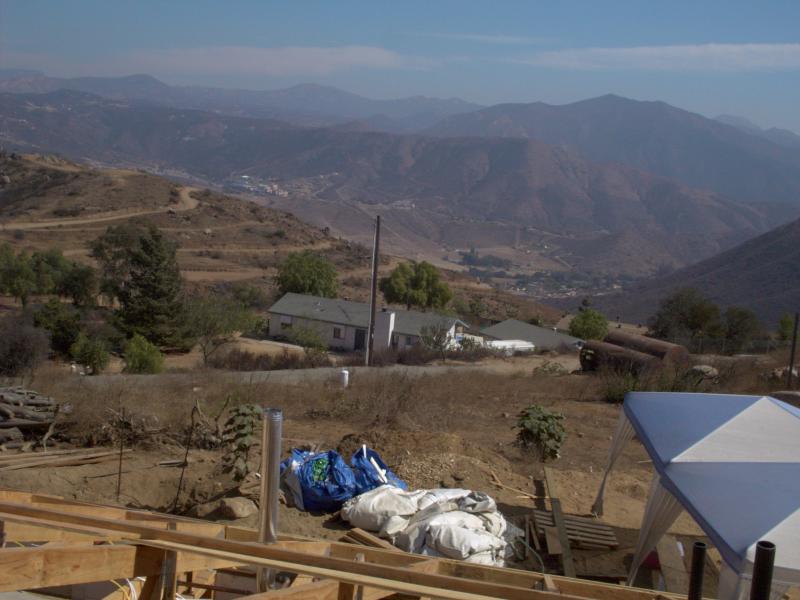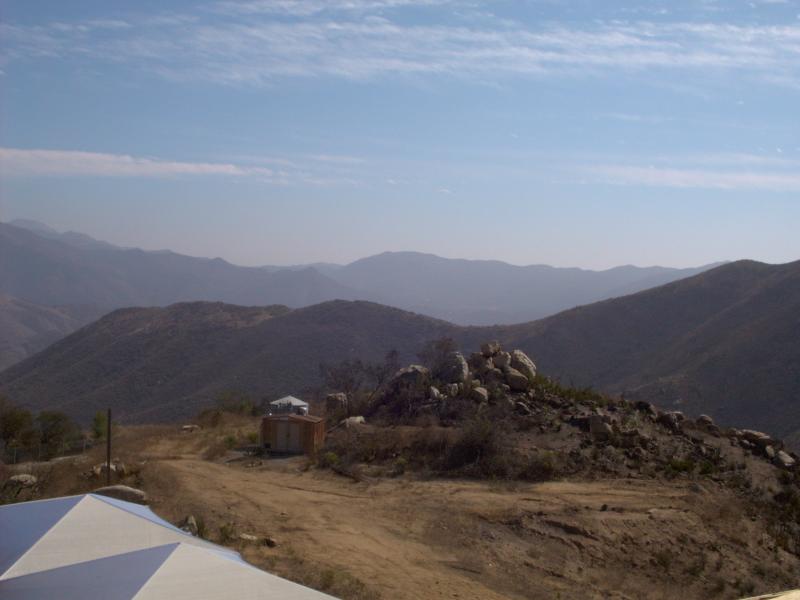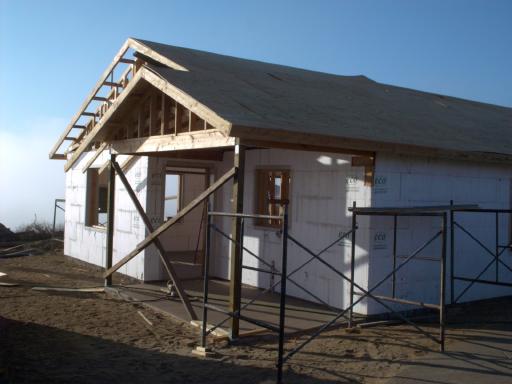
When we arrived at the site today, the west side of the roof had been partially sheathed. The plywood had been fitted and tacked down, but with only a few nails per sheet. (Notice how it's warping up rather badly in places.) Our main job today was to sheath the east side of the roof, and to sink nails every eight inches on every sheet of plywood, into each truss. That'll keep it from warping! Also, before we finish the sheathing on the east side, there are a few framing details that have to be completed, especially where the back porch roof intersects the main roof.
